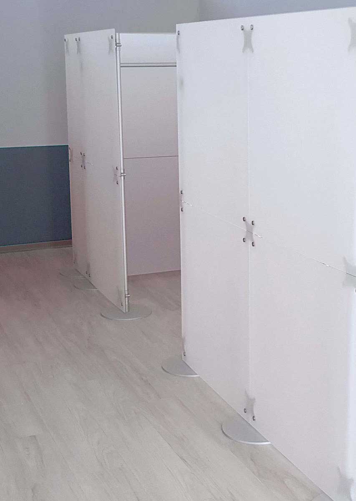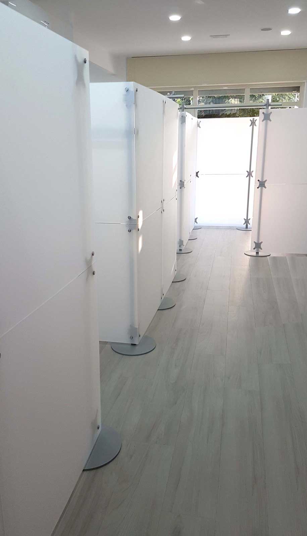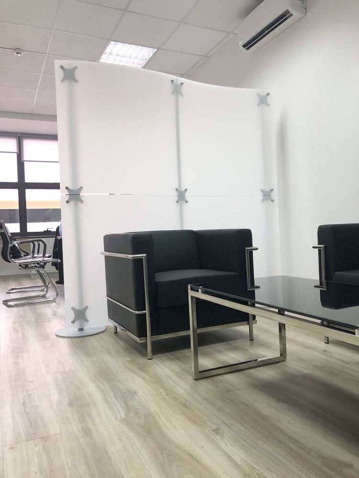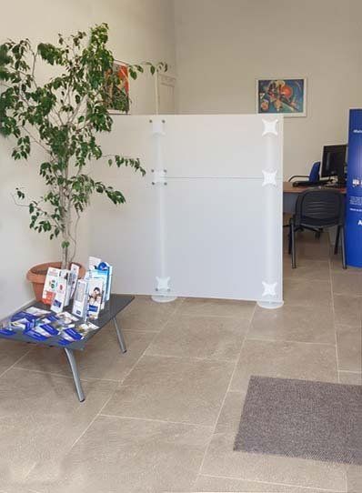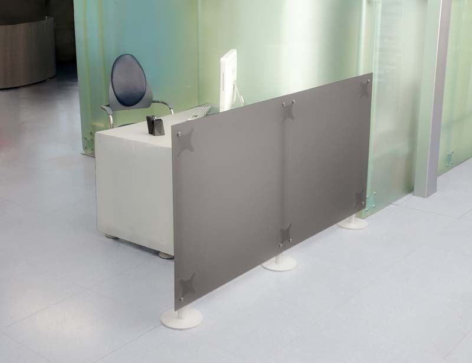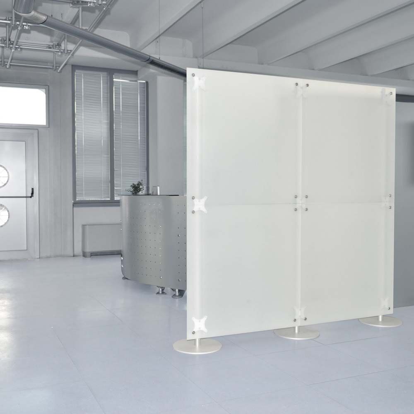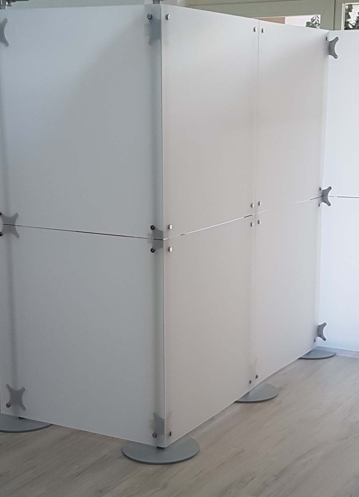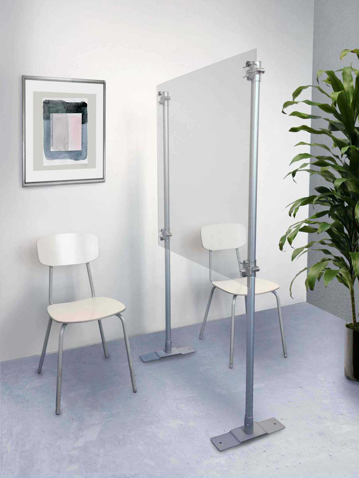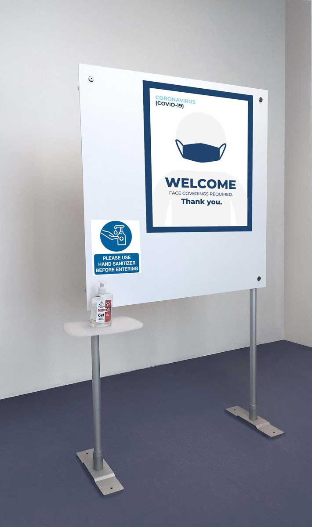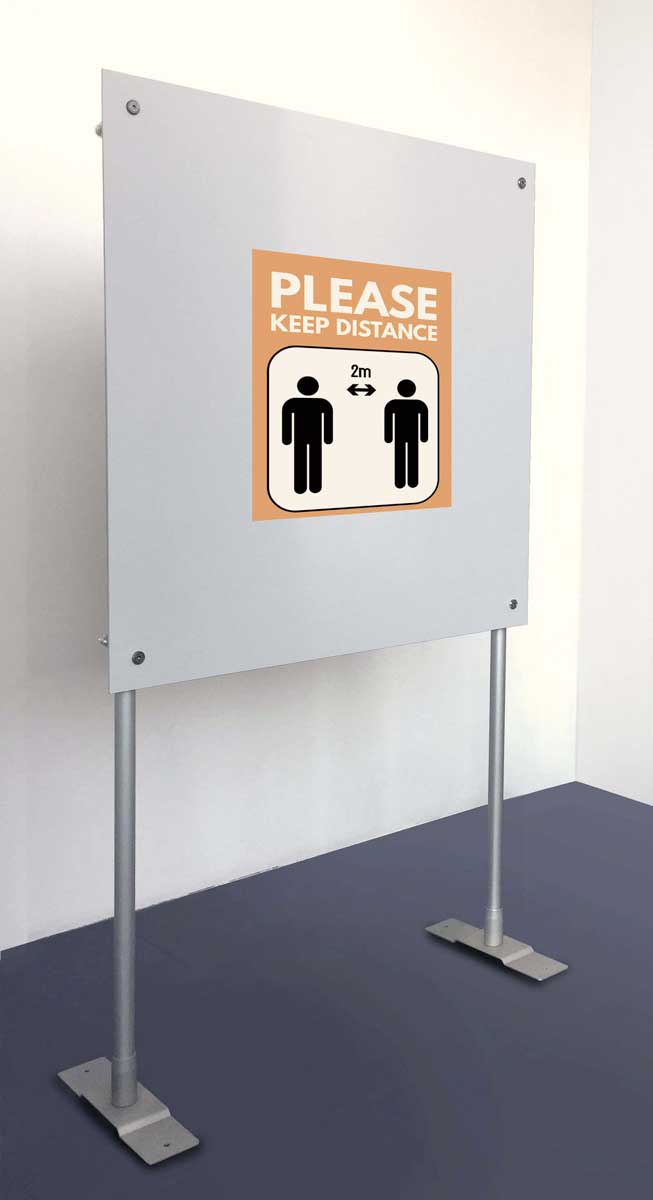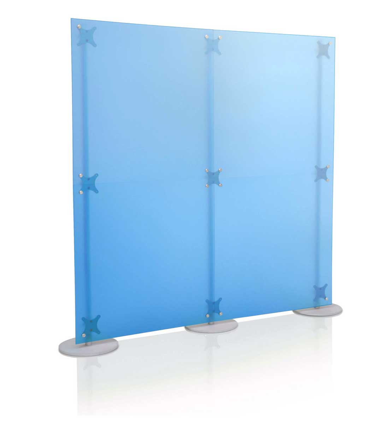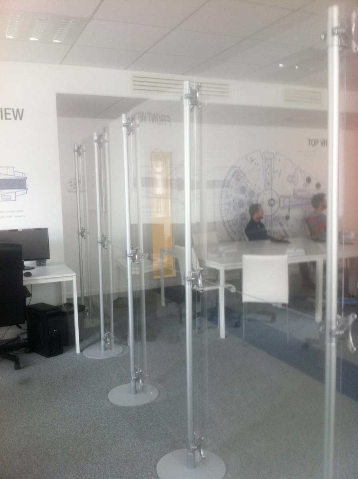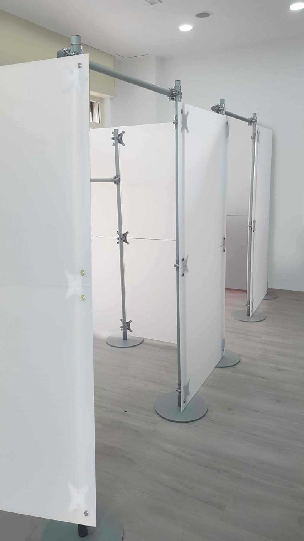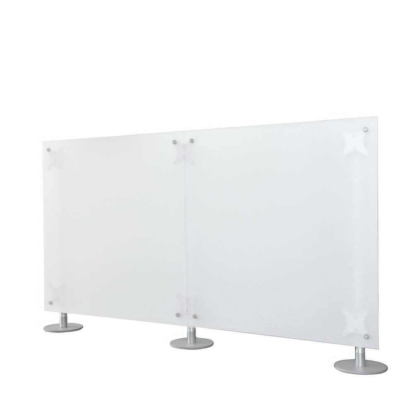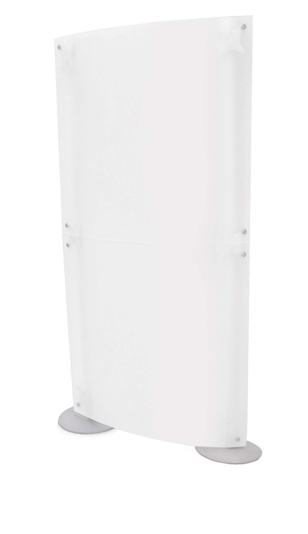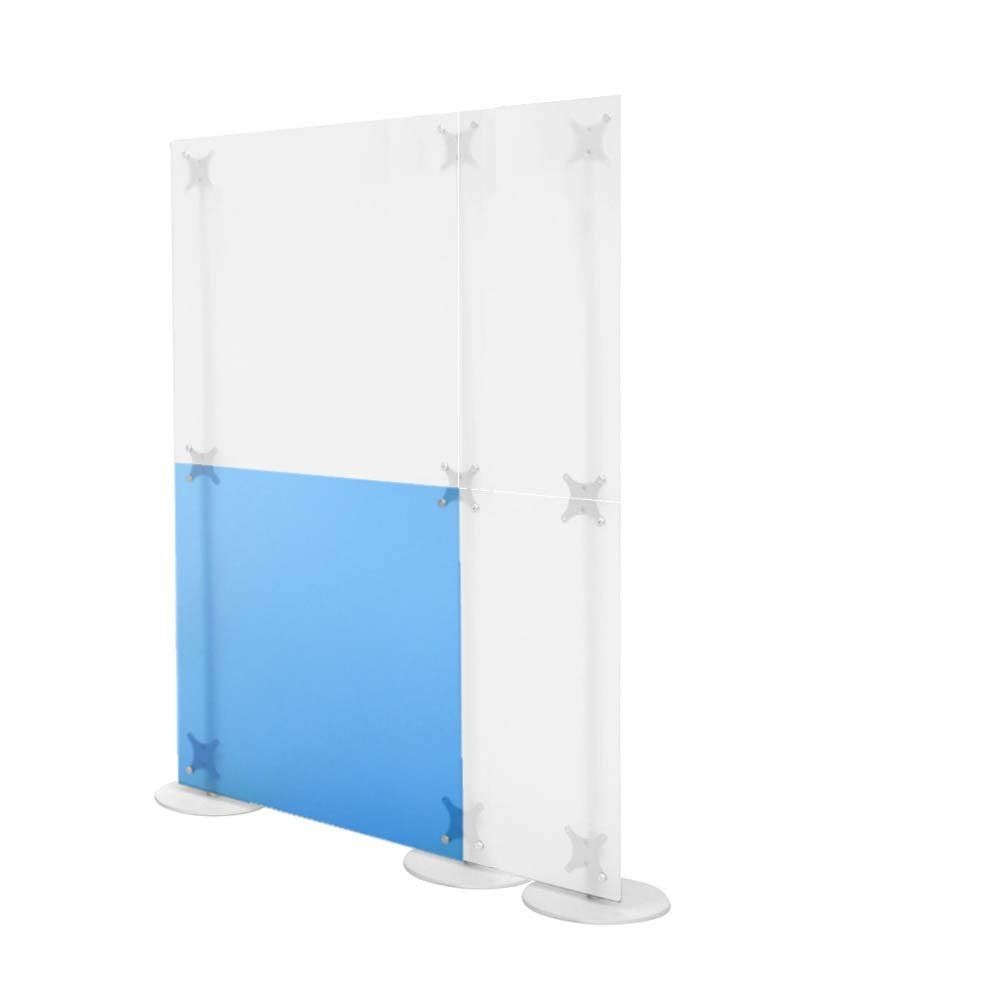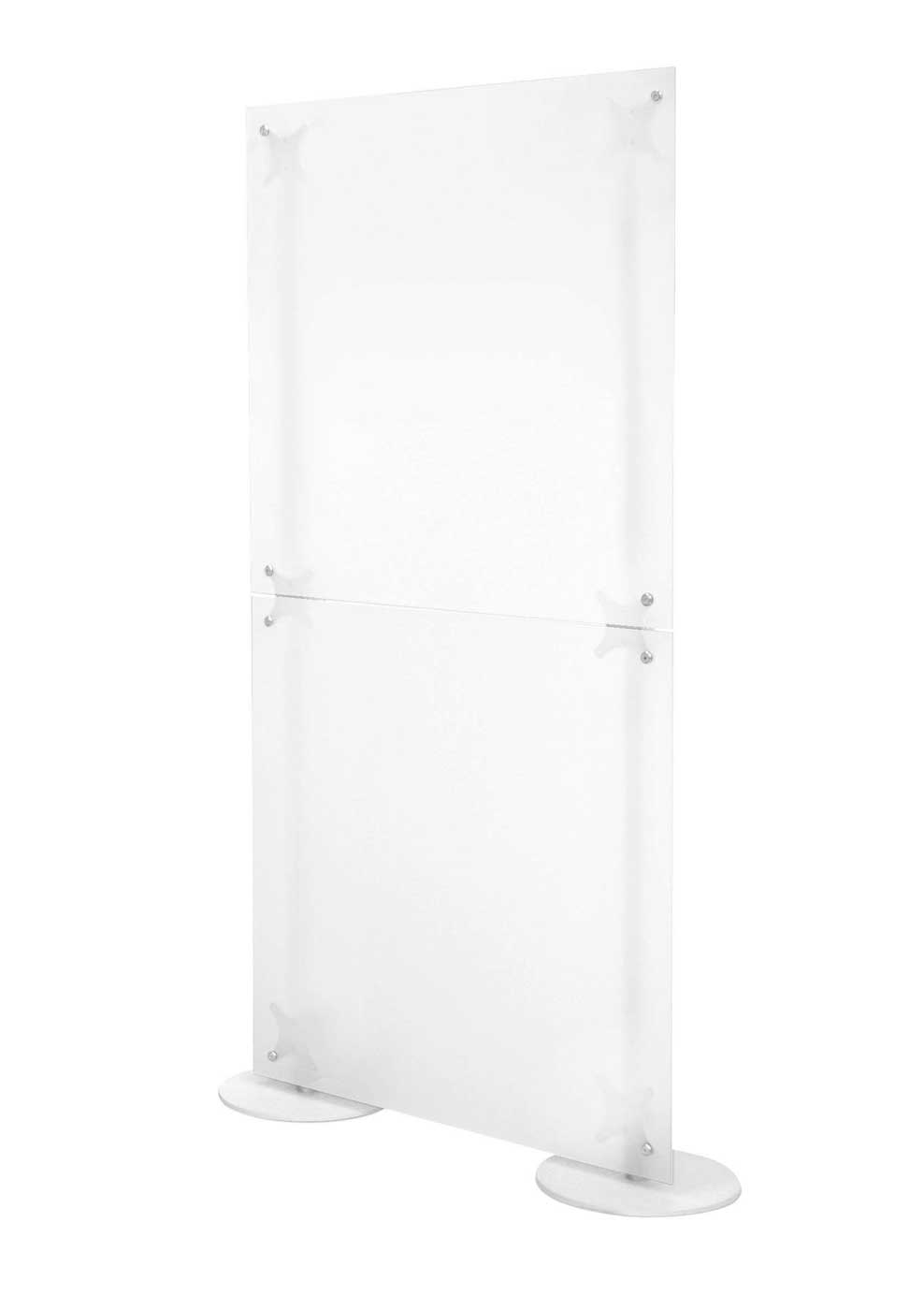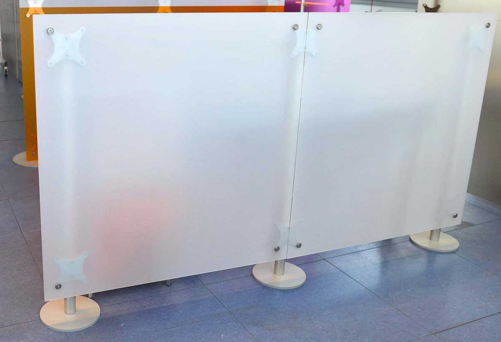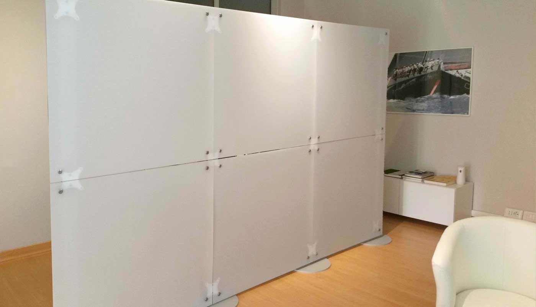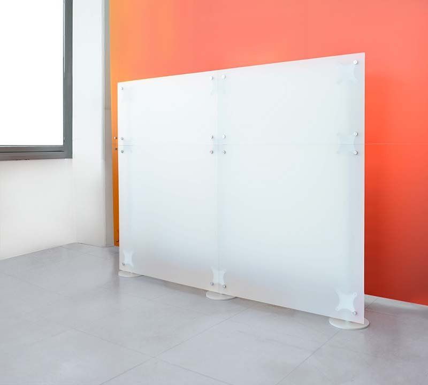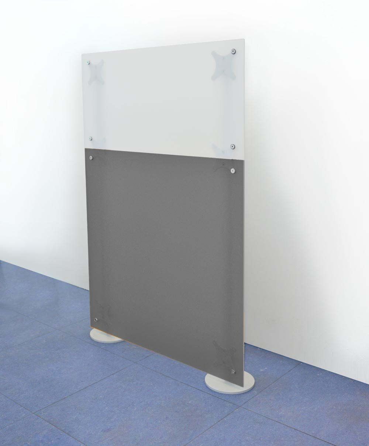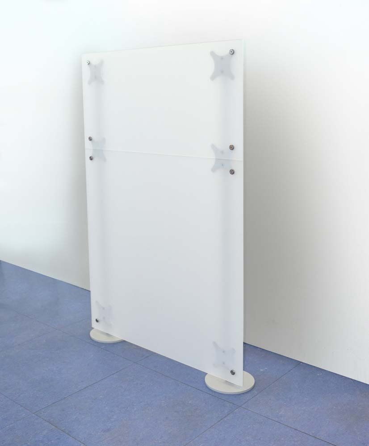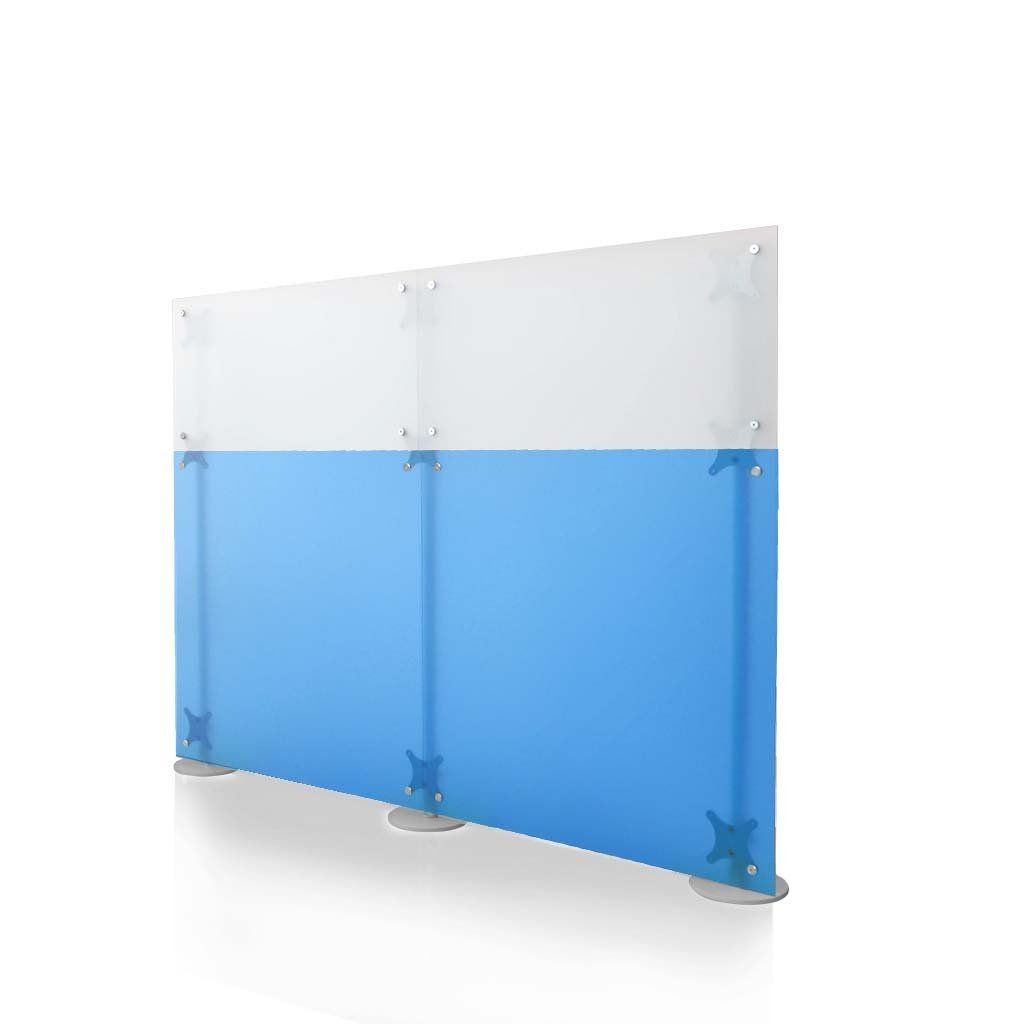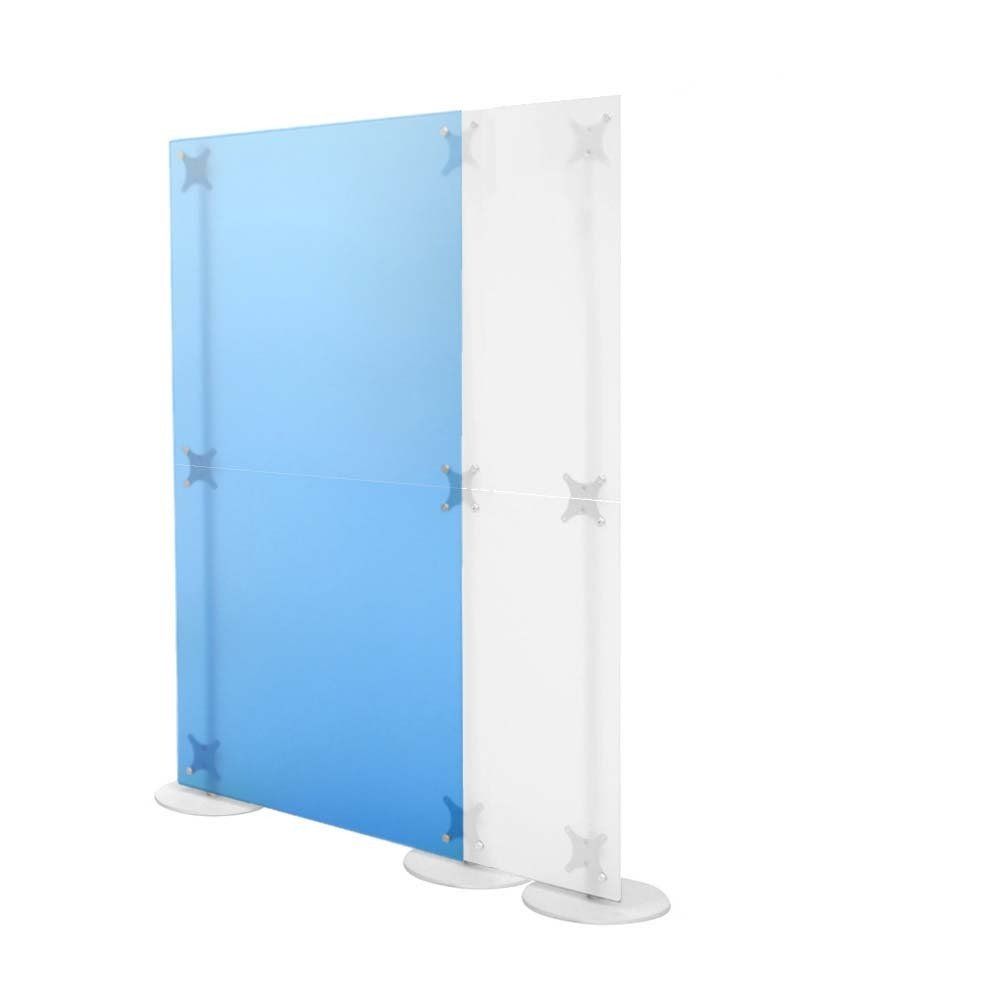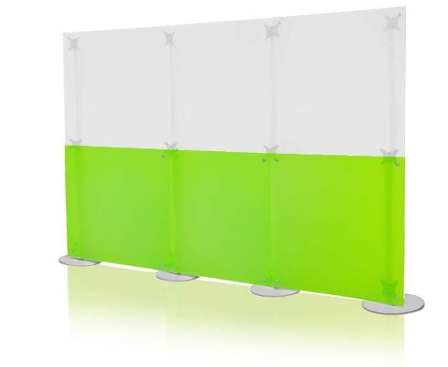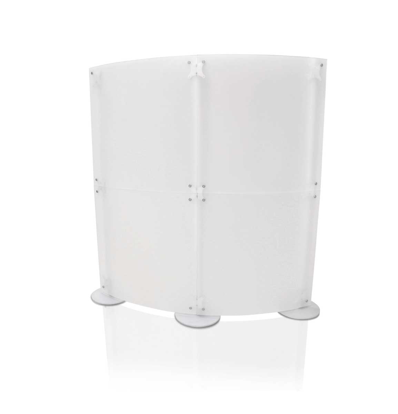CLINICS, OUTPATIENTS, MEDICAL OFFICES, HEALTHCARE FACILITIES
MOBILE PARTITION WALLS TO CREATE RESERVED SPACES INSIDE CLINICS, OUTPATIENTS, MEDICAL OFFICES, HEALTHCARE FACILITIES
More and more often, to furnish their medical office, health professionals turn to qualified planners - designers and architects - who specialize precisely in this specific sector: attention to colors, textures, details - everything is studied in detail so that the perception of spaces instills in the patient a positive feeling of welcome, warmth and trust.
Forget the era of folding fabric screens: modern ambulatory screens wink at design: avant-garde, sanitizable and regenerable materials, satin textures and high-tech details.
Our partition walls are designer furnishings and aspire to be used also in medical offices, dental offices, aesthetic medicine offices, eye clinics, medicine and surgery centers, veterinary practices and centers, clinics, physiotherapy and kinesitherapy.
Our movable dividers are made of durable and easy-to-maintain materials:
- the vertical tubes are made of anodized and satin-finished aluminum
- the ground bases are made of powder-coated carbon steel
- the connections for the panels are made of transparent polycarbonate and die-cast aluminum
- the panels are made of methacrylate and are available both curved and straight, in different colors:
NEUTRAL SHADES - satin white and smoky gray: choose these classic colors if you want to give your furniture a minimalist and contemporary style at the same time. These two shades go well with any existing décor - both classic and modern. The choice of neutral tones is also recommended when other characterizing colors are already present in the environment.
WARM SHADES - satin orange and satin red: choose these colors to make the environment lively and colorful. Red and orange can also be used together to add an energy boost to an otherwise subdued environment. Capable of giving a sparkling and playful tone to any room, these colors are recommended for the waiting room of pediatric centers and children's dental practices. Perfect in combination with furniture and wooden floors, to reinforce the perception of interiors with a warm and familiar character.
COLD SHADES - satin lime green and satin blue: choose these colors to reinforce the perception of a dynamic and young environment. Also perfect in combination with satin white, the green and blue colors give the feeling of tidy, fresh and clean environments. The two shades can be freely used for the furnishing of dental offices, sports medicine centers and aesthetic medicine studios. As they are two “cold” nuances, they can also be used successfully in the medical office and not only in the reception / representation rooms.
More and more frequently we have the opportunity to see how, in the interior design sector, processes of contamination are put in place between areas that are sometimes totally unrelated to each other.
Gone are the days in which the clinic evoked images of clean and aseptic rooms, nowadays, the design of spaces for health and personal care is entrusted to design professionals and the current trend is to create settings designed for well-being of the patient, interiors in which furnishings, shapes and colors are carefully studied in order to create environments that are comfortable, welcoming and relaxing at the same time.
Colors: if in the past white and light colors were considered an obligatory choice, nowadays possible alternatives are evaluated: pastel colors - as an alternative to pure white - but also bright shades, if the target and the sector of activity allow it or even make it preferable; think of the waiting rooms dedicated to pediatric patients: a lively color helps to make the atmosphere playful and fun; an orange wall, for example, inside a children's dental office can make the environment more cheerful and informal.
Fluowall colored movable partition walls are ideal to meet this demand.
Enveloping shapes: if space permits, introducing a curved element (a curved wall, a rounded reception desk, spherical light points, etc.) helps to create a familiar and intimate atmosphere. Therefore, in the choice of movable partitions, not only linear shapes but also soft shapes in line with a mood inspired by sensations of welcome and well-being
Lights: an aspect that is too often overlooked is the "color" of light: if it is true that a high degree of definition is required in the medical office that only cold light is able to offer, in the waiting room it is possible on the contrary, use a warm light, below 3500-4000 ° K, in order to obtain a pleasant atmosphere of warmth and hospitality.
Fluowall movable partition walls in different shades offer different possibilities to modulate the color of the light.
Surfaces: the first requirement is certainly that the furnishings are made with materials that are easy to clean. The critical issues that emerged with the advent of the pandemic have led designers and manufacturers to make enormous progress in research: the furniture and construction market is now able to offer new composite materials (plastics and metals in which chemical compounds are integrated such as silicon or titanium dioxide) and treatments to be performed on traditional materials (think for example of silver ion-based coatings) with the aim of offering antimicrobial and antibacterial surfaces.
Flexible furniture: mobile furniture - modular and reconfigurable - made with light, performing and recyclable materials are nowadays preferred to fixed custom furniture.
From this point of view, the movable partitions, the modular dividing panels, the temporary partitions represent an excellent furnishing solution for medical offices, clinics and clinics: light and easy to handle, they can be moved inside in a few moments. of the premises.
The movable partition walls born as elements with a functional vocation - of separation between zones, to "hide" a part of the room - today are also chosen for aesthetic reasons as they are able, by themselves, to become protagonists of the environment in which they are inserted.
The movable partition walls can be used inside the doctor's office for:
- beautify the reception area
- shield the old desks and create stylistic unity in the representative rooms
- create separations between the seats in the waiting room
- divide the reception area from the secretary area
- create an open space, an area reserved for pediatric patients
- create a breastfeeding area inside clinics and medical centers
- divide the waiting room from the acceptance area
- create a changing room area inside the clinic
- screen the equipment inside the doctor's office
- divide the equipment in a doctor's office
- shared by several specialists divide a clinic into rooms
- create corridors and walkways within clinics and medical centers create a storage area within a medical center
The movable partition walls are useful for screening the access areas reserved for medical personnel
The movable walls are the ideal solution to create a separate coffee area inside a clinic
Movable partitions are used to create an archive area behind the doctor's office reception
© 2021 All rights reserved | Paxton srl





